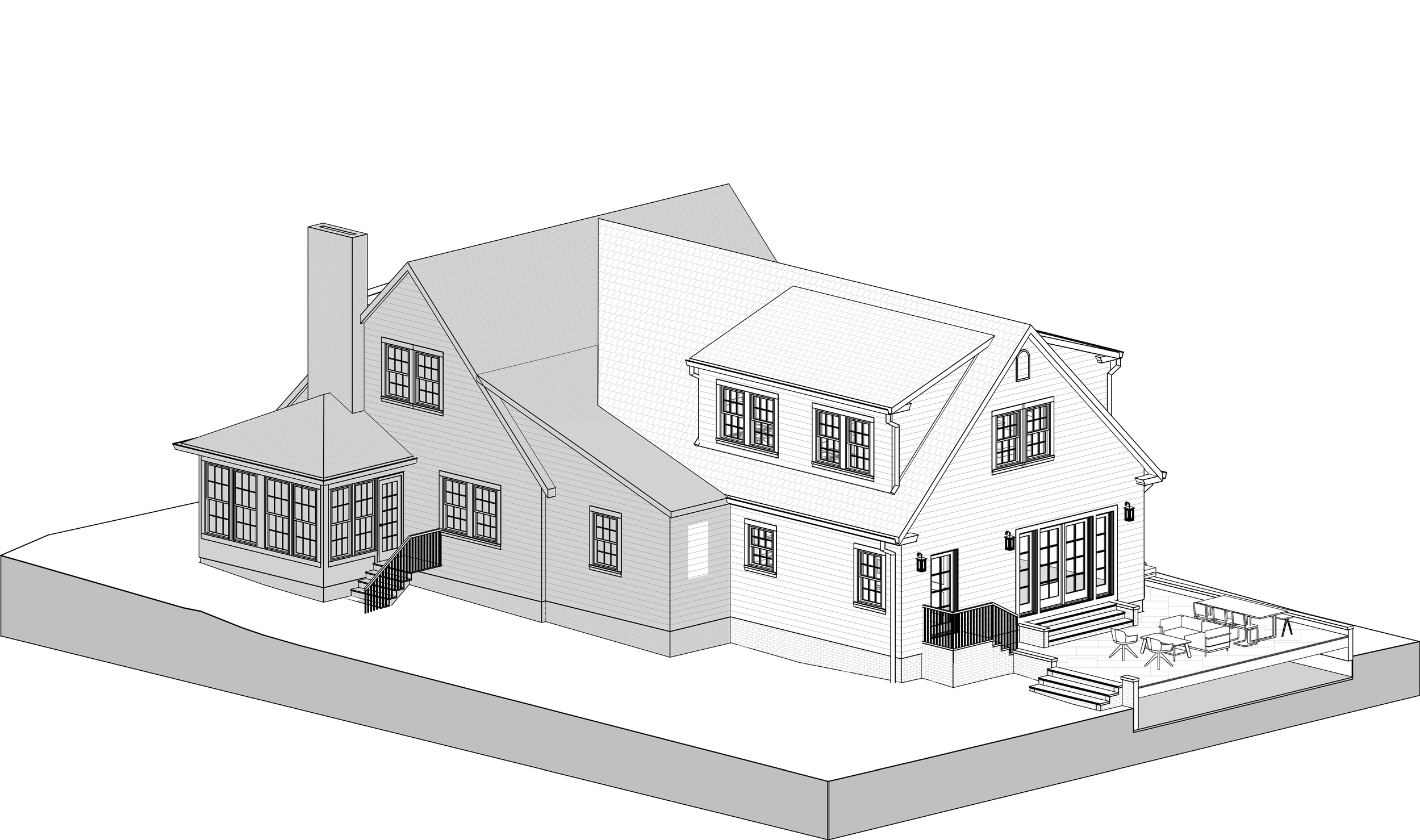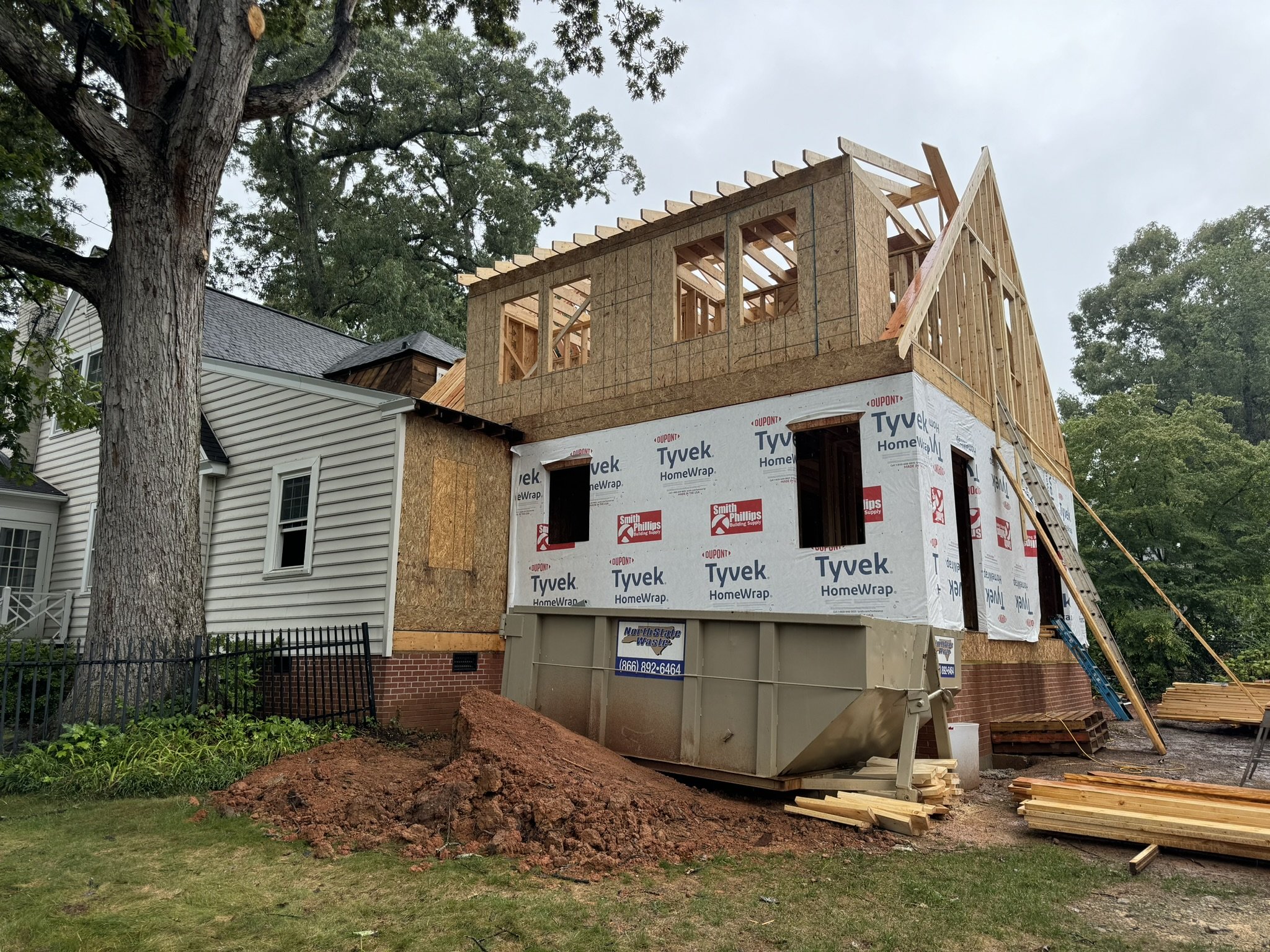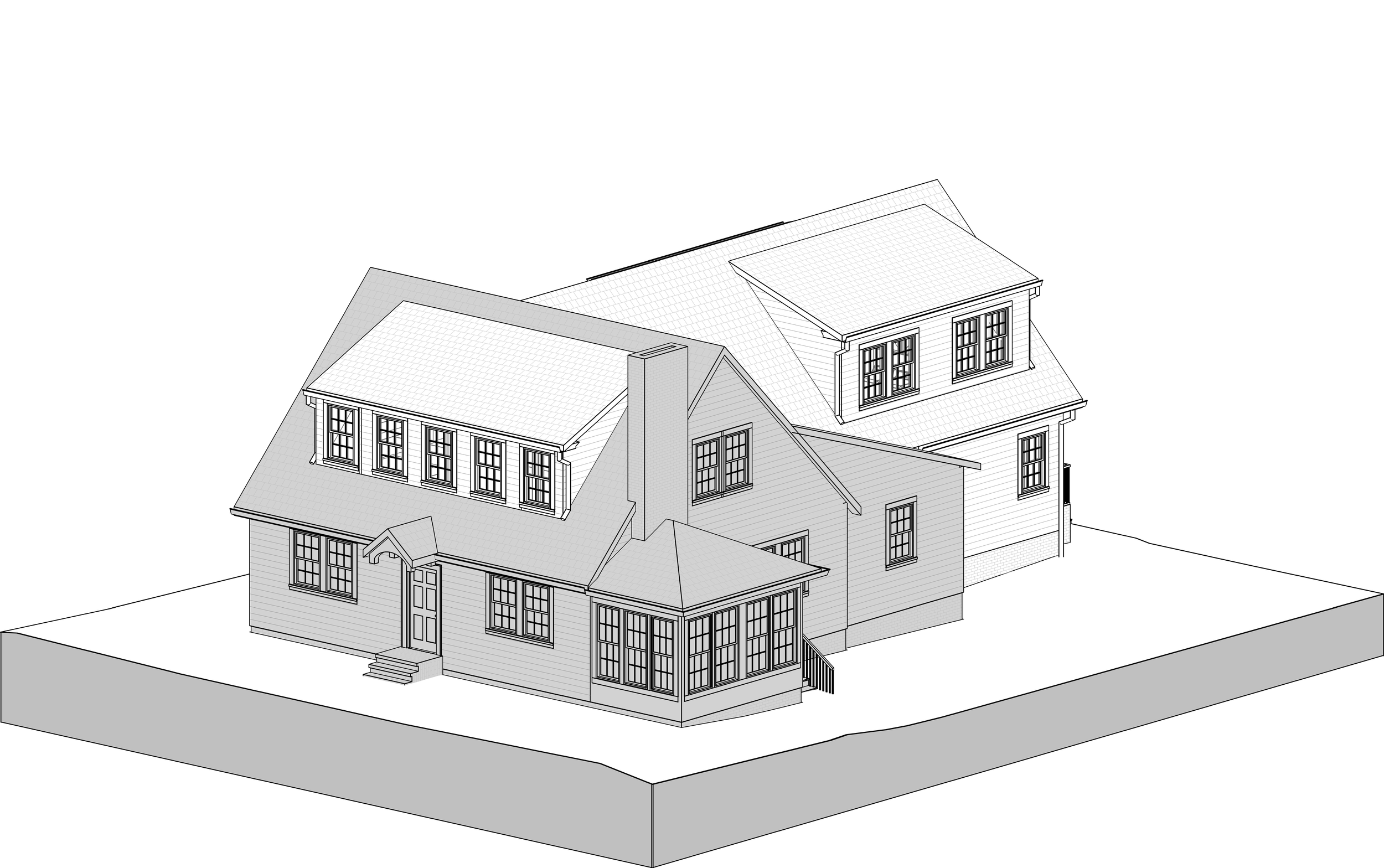RESIDENTIAL : RENOVATION + ADDITIONOaklawn
Friend was tasked with designing a two-story addition and renovation to an existing Cape-Cod style home. The design strategy included recapturing underutilized square footage at the main house and integrating clear flow for the growing family.
DETAILS:3,900 SF
Winston-Salem, NC
Under Construction
COLLABORATORS:Contractor: QFC Builders

Diagram of Addition at Rear

Perspective of Addition at Rear

Construction Photo of Addition at Rear

Diagram of Addition at Front

Perspective of Addition at Front

Perspective at Kitchen

Perspective at Family Room

Construction Photo of Family Room

Perspective at Mudroom

Perspective at Butler's Pantry
